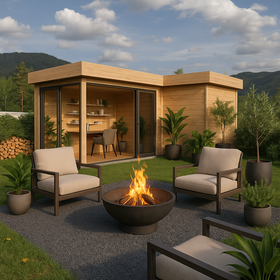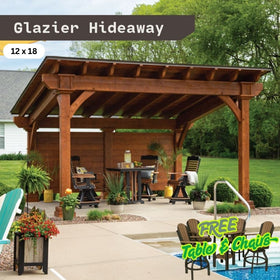512-777-0154

What Is a Tiny Home Village? Definition, Locations, and The Future of Community Living
A lot of people are asking what is a tiny home village, and the answer is surprisingly simple.
It’s a small neighborhood built around affordable homes, shared spaces, and a community-first mindset. These places mix sustainable living with a strong sense of belonging. They’re designed for people who want a lighter footprint and tighter connections with neighbors.
Think smaller homes, smarter layouts, and a lifestyle that feels intentional rather than crowded.
Defining the Tiny Home Village Concept
Tiny home villages bring people together in a way traditional neighborhoods often don’t. The homes are small, but the focus on community is big.
These villages blend smart design with shared amenities to help people live well without extra space or cost.
Beyond the House: The Emphasis on Intentional Community
The heart of a tiny home village isn’t the house itself. It’s the connections formed around it.
Many villages offer shared gardens, workshops, walking paths, or small clubhouses. These spaces give neighbors easy ways to meet, talk, and help each other.
Daily life feels less isolated and more supportive.
Defining the Size: What Constitutes a Tiny Home in a Village?
A tiny home in a village usually falls between 100 and 400 square feet, like Asta 70. It’s small, but every inch works hard. Built-in storage, lofted beds, compact kitchens, and clever layouts make the space feel practical.
Some villages use park models that run slightly larger, but the idea stays the same. Live small, live smart.
Key Distinctions: Village vs. RV Park vs. Traditional Subdivision
A tiny home village has its own identity. RV parks usually allow temporary stays and have fewer community features. Subdivisions offer bigger lots and less shared space. Tiny home villages land somewhere in the middle. They are designed for long-term living with a focus on sustainability, community areas, and walkable layouts. The goal is connection, not just convenience.
The Dual Purpose: Two Primary Models
Tiny home villages usually follow one of two main paths. Some are created for people who want a simple lifestyle. Others are built to support residents facing financial challenges.
Model 1: Lifestyle and Affordable Living (For minimalists and the eco-conscious)
Lifestyle-focused villages attract people who want less clutter and more meaning. The homes cost less to maintain, and the community layout encourages a slower, intentional way of living.
Residents often share gardens, outdoor kitchens, coworking areas, or hobby spaces. These villages appeal to anyone who enjoys nature, sustainability, and lower monthly costs.
Model 2: Supportive and Transitional Housing (Addressing homelessness and low-income needs)
The second model is built around stability and support. These villages give people experiencing homelessness or financial hardship a safe place to live. Many include on-site services such as job training, counseling, or case management.
The focus is long-term growth, not temporary shelter. These villages often partner with nonprofits or cities to meet local needs.
Where Are Tiny Home Villages Located in the United States?
Tiny home villages are appearing in all types of places. Some are tucked inside cities. Others sit near forests, beaches, or quiet towns. Different regions have adopted the concept in different ways.
Coastal Hotspots and Pioneers (e.g., California, Oregon)
California and Oregon stand out as early leaders. High housing costs pushed many residents toward smaller and more flexible options.
Cities like Portland and Los Angeles now host several tiny home villages for both lifestyle and transitional living. These areas also have zoning rules that are more open to small-footprint homes. That mix makes the West Coast a strong home base for the movement.
Growing Markets in the South and Midwest
The South and Midwest are catching up. Texas, Tennessee, Georgia, Ohio, and Michigan have growing interest in tiny home villages. Lower land costs make development easier. Many villages in these regions offer a peaceful setting that pairs well with tiny living. Nonprofit-led projects are also helping the idea spread quickly.
The Role of Local Government and Zoning Initiatives
Local governments can make or break a village. Updated zoning laws let developers cluster small homes on the same property. Cities that approve flexible zoning or special use permits often see more tiny home projects succeed. Some towns have even launched pilot programs to support transitional tiny home communities.
The more cities adjust their rules, the more villages we’ll see.
Tiny Homes For Sale: Ownership and Market Dynamics
Buying into a tiny home village works differently from buying a traditional house. Ownership and land use vary by village, and costs can look different from a normal mortgage.
Buying the Home vs. Leasing the Lot (Explaining lot rent and HOA fees)
Many residents own their homes but lease the land. Monthly lot rent covers things like roads, shared utilities, and community upkeep. HOA fees may apply if the village has many shared facilities. This setup reduces upfront costs and keeps maintenance light.
For many people, it’s a practical balance between ownership and flexibility.
Tiny Homes on Wheels (THOWs) vs. Park Models
Villages usually allow either THOWs or park models. THOWs sit on trailers and are easy to move. They’re often between 100 and 300 square feet. Park models feel more like small cottages. They can reach 400 square feet and stay in one place.
Both types work well in a village, but zoning rules decide what’s allowed. Some places only approve park models because they’re semi-permanent.
Financing Your Tiny Home in a Village
Financing can be tricky, but not impossible.
Some buyers use RV loans for THOWs. Others choose personal loans or chattel loans. A few lenders now specialize in tiny home financing. Traditional mortgages rarely apply unless the home has a permanent foundation.
Cost Analysis: How Much Does It Cost to Live in a Tiny Home Village?
Costs vary by location and home type, but a few averages help set expectations:
- Tiny home price: $50,000 to $150,000
- Lot rent: $300 to $800 a month
- Utilities and fees: $100 to $300 a month
The overall cost is usually far lower than a standard home or apartment. It’s a popular choice for anyone trying to reduce expenses or simplify life.
Common Features and Amenities Across Villages
Tiny home villages share many of the same core features. These are designed to support daily comfort while keeping the community close-knit.
1. Centralized Infrastructure (Utilities, Internet, Waste Management)
Most villages offer shared systems for water, sewer, and waste. Electricity is often metered to each home. Internet access may be included, especially in lifestyle-focused communities.
This shared setup keeps costs manageable and maintenance simple. Residents get the basics without extra stress.
2. Shared Spaces: Clubhouses, Gardens, and Laundry Facilities
Communal areas help neighbors meet and stay involved. Many villages include gardens, fire pits, or outdoor cooking spaces. Clubhouses serve as gathering spots for meetings or social events. Walking paths, dog parks, or fitness areas add more ways to stay active.
These places help the village feel alive and connected.
3. Design Elements: Maximizing Space and Sustainability
Tiny homes rely on smart design choices. Lofted sleeping areas, fold-away tables, and built-in storage make the most of small rooms. Many homes include energy-efficient materials or rooftop solar. Rainwater systems and compost setups may appear in eco-focused villages.
The design is simple but intentional.
Overcoming Challenges to Village Development
Building a tiny home village isn’t easy. Developers face different hurdles depending on the city and community.
The Battle Against Zoning Laws and Building Codes
Zoning laws are one of the biggest challenges. Some places require a minimum square footage that tiny homes can’t meet. Others restrict clustered housing layouts. Even defining a tiny home as a permanent dwelling can be difficult. Changes in local policy continue to help, but progress is slow.
Public Resistance and NIMBYism
Villages often face resistance from nearby residents. Concerns usually focus on traffic, property values, or unfamiliar housing styles. Developers sometimes host tours or community meetings to build trust. Once people see a well-run village, opinions often shift.
Ensuring Long-Term Stability and Management
A successful village needs strong management. Clear rules, consistent maintenance, and a reliable leadership team all matter. Some villages use nonprofit oversight to ensure fairness and stability. Others rely on resident-led boards or experienced property managers.
Good structure helps the village stay safe and affordable.
A Micro Solution to a Macro Housing Problem
Tiny home villages offer a fresh way to think about housing. They’re affordable, personal, and community-centered. They support people seeking simplicity and those rebuilding stability.
As more cities adjust zoning and explore new models, these villages will continue to grow. Small spaces are proving they can support big possibilities for the future of community living.







