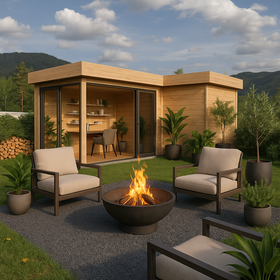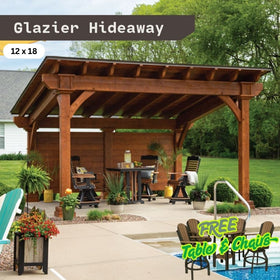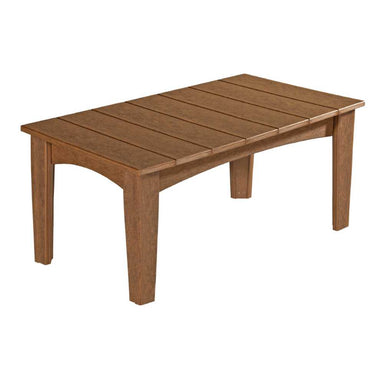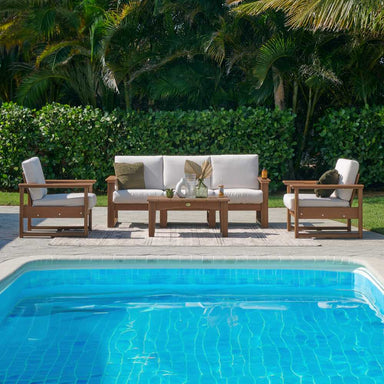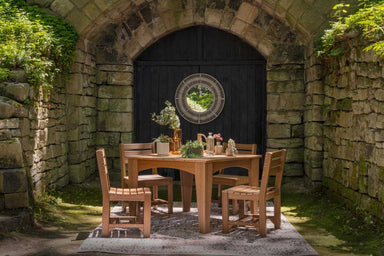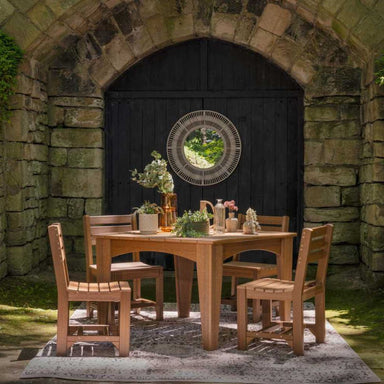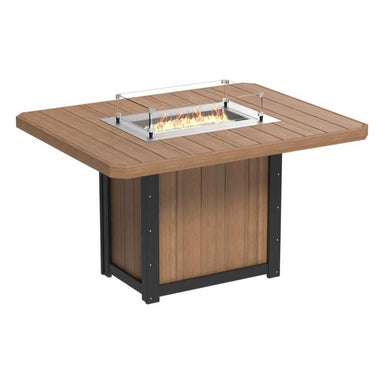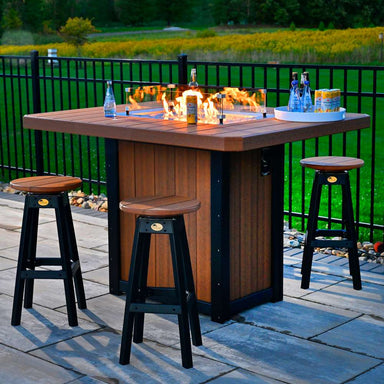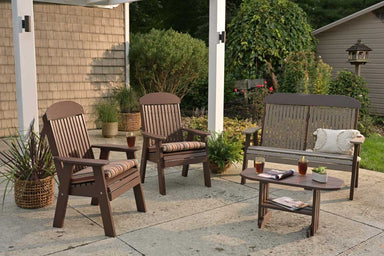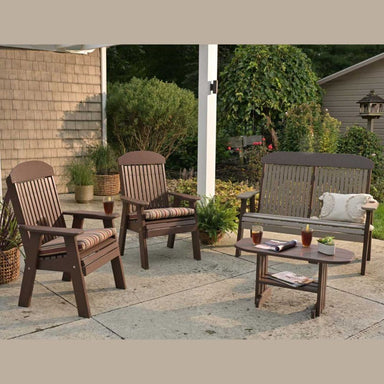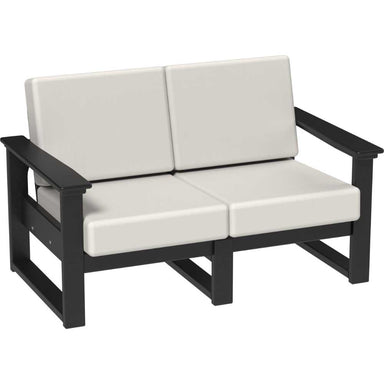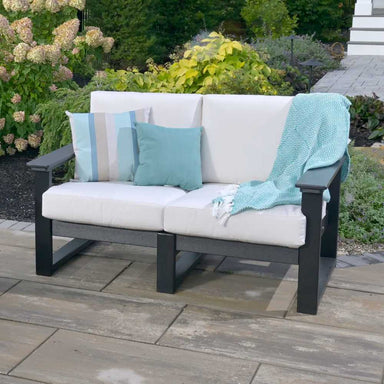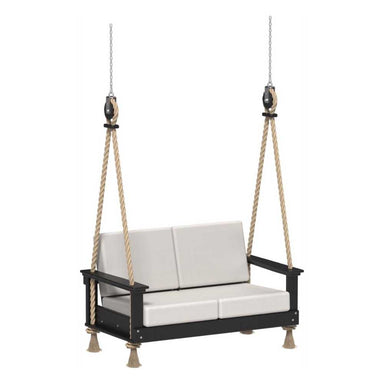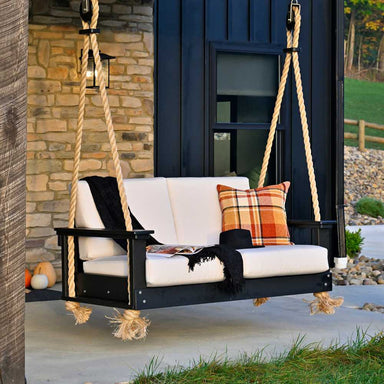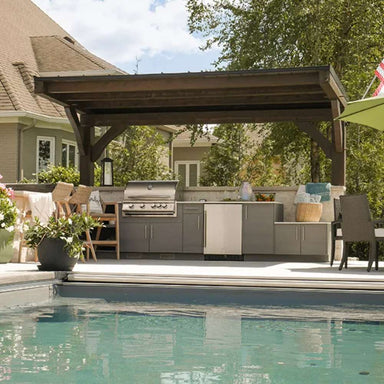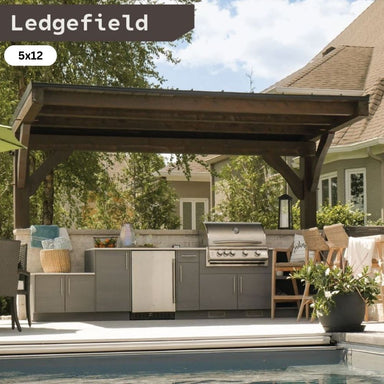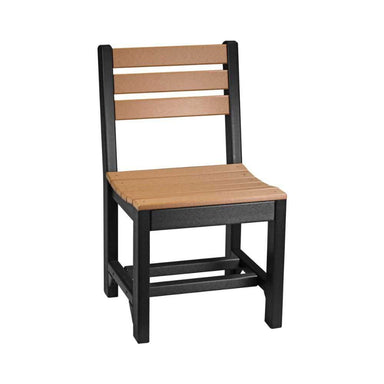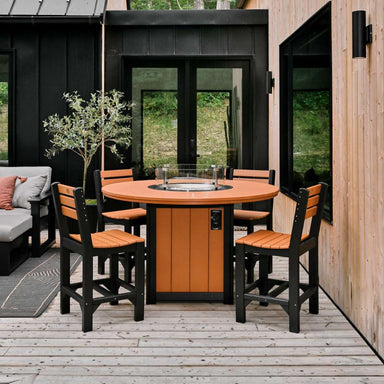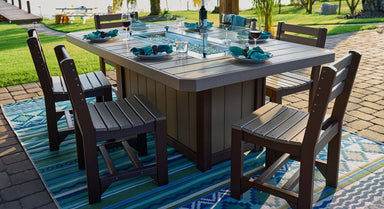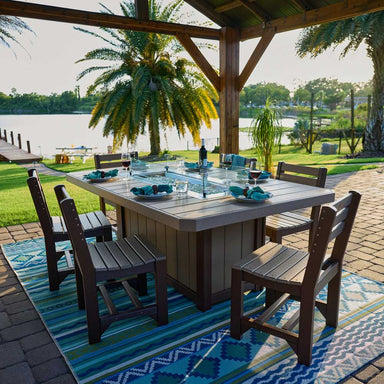- Mini split heating and air conditioning unit (attached)
- Siding – Novik Drystack Stone DS – Travertine Colour
- Roof – Vicwest True Nature – North Ridge Slate – Ebony Colour
- Ceiling – Ready Pine – Pickled Pine Colour
- Windows – Stage Windows – Black Colour
- Doors – MDL Doors – Black Colour
- Walls – Pre-finished Shiplap 21/32″ x 7-1/4″ x 16′ White Primed Fingerjoint Pine Shiplap – 1677801
- Sink – Blanco Vintera
- Bathroom Vanity – Monaco Circular Basin Pedestal Sink, Matte Black – Swiss Madison – well made forever
- Toilet – American Standard Sonoma (comfort height)
- Shower – Harvest 9241
- Counter tops – Quartz
- Cabinets – Custom Wood Cabinets – Dark Stain
- Flooring – Luxury Vinyl Plank – Soft Buttercup Colour
- Fridge – Bottom-Mount Refrigerator 24-inches wide Fingerprint Resistant Stainless Steel URB551WNGZ | Whirlpool
- Washer/Dryer – 5.2 Cu. Ft. I.E.C. Ventless All In One Washer Dryer White WFC682CLW | Whirlpool
- Cooktop – 30-inch Electric Ceramic Glass Cooktop with Dual Radiant Element Black WCE55US0HB | Whirlpool
- Stove – WOS51EC0HS Whirlpool 30 inch Single Wall Oven Canada Parts
- R40 insulation ceiling assembly
- R30 insulation wall system
- 100 gallon fresh water holding tank
- 130 gallon Grey/Blackwater holding tank
- 40 Gallon Hotwater tank
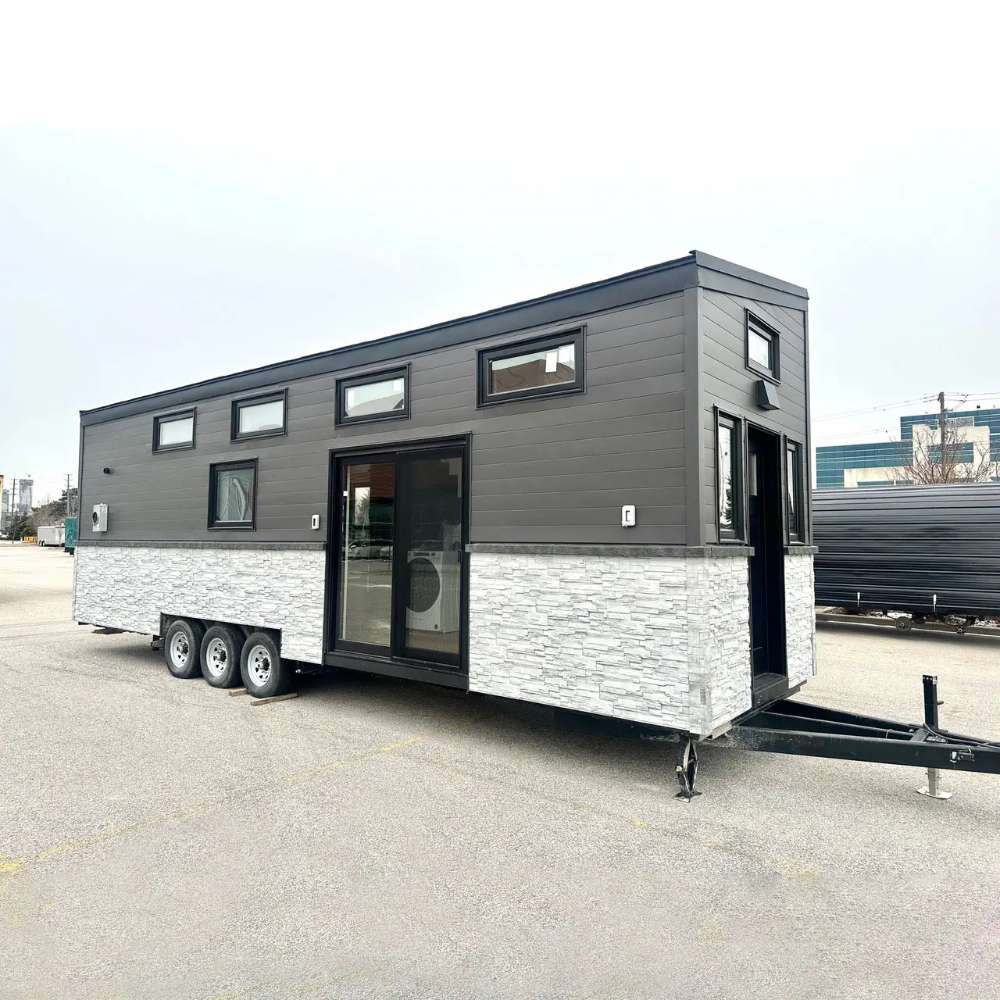
Wanderlove Tiny Home
See more by Sawmill Structures
Save $69,000.00
Original Price
$169,000.00
Current Price
$100,000.00


FREE Shipping
12 Weeks Delivery
High Density Nordic Spruce

