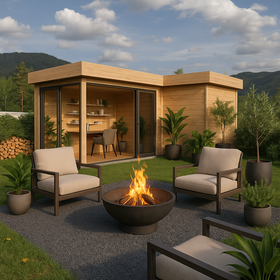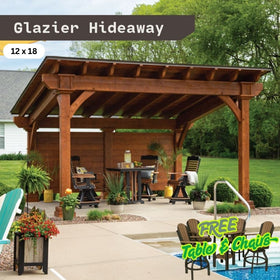512-777-0154

What is the Smallest Livable Tiny Home? Defining the Minimum Size
Tiny homes make people rethink how much space they actually use. Some people want freedom. Others want simplicity. And a few are just curious about how small a home can be before it stops feeling like a home at all.
This guide walks you through the real limits, the clever design tricks, and the legal definitions behind tiny living. It also answers the big question: what is the smallest livable tiny home that still feels like a real place to live?
Defining the Extremes: The Smallest and Largest Tiny Homes
Before choosing a tiny home, it helps to understand how extreme the sizes can get. Some structures are so small they feel more like statements than homes. Others stretch the definition of tiny while staying compact enough to keep the lifestyle benefits.
The Absolute Physical Minimum: Inside the Smallest House in the World (One SQM House)
The One Square Meter House is often the first example people hear about. At only 1 square meter, around 10.7 square feet, it is small enough to confuse your sense of scale. It rotates on its side. It folds. It toured through Europe as a social experiment.
But it is not a livable home. It has no bathroom, no kitchen, no power, and no insulation. It is closer to an art installation than a real tiny house. It shows what small can look like, but not what living small actually requires.
The Smallest Livable Range: The 100 Sq Ft Threshold
Now we move from experiments to real living. The smallest livable tiny home usually lands between 100 and 150 square feet, like The Versa 160 Atrium 70MM Garden Room. This is the size where you can fit the minimum essentials without turning daily life into a struggle.
A functional layout usually includes a sleeping space, a small cooking area, and a compact bathroom. Most of these homes rely on a wet bath. This is the small waterproof room where the toilet, sink, and shower all share the same footprint. It is tiny but practical and keeps the home legal for full-time use in many places.
Pushing the Limit: The Biggest Tiny House Square Footage
Tiny homes also have an upper range. Tiny homes on wheels, like Wanderlove Tiny Home, are restricted by road rules. Most fall around 320 to 400 square feet. Builders must follow limits on width, height, and length, which keep these homes small enough to tow.
Some people still call homes up to 500 square feet tiny. These are often park models or small ADUs. They offer more comfort and storage. Once a home crosses 500 square feet, it starts feeling more like a small cottage than a tiny house.
The Small House Category: 1000 Sq Ft Tiny Home and Modular Builds
Not everyone wants extreme downsizing. Some prefer compact living with fewer sacrifices. That is where small houses and modular builds fit in.
Is a 1000 Sq Ft Tiny Home Still "Tiny"?
A 1000 square foot home is not a tiny home by industry standards. It fits into the small house or cottage category. But it still appeals to people who want lower utility bills, less cleaning, and more efficient layouts.
These homes offer full-size bedrooms, larger kitchens, and flexible living areas. They keep the spirit of tiny living without the tight squeeze of micro homes.
What is the Smallest Size of a Modular Home?
Modular homes follow traditional building codes and offer a different type of small living. The smallest modular homes are usually single-wide models. They start around 600 to 700 square feet.
They feel more like standard homes because they follow the same safety and construction rules. The layouts are predictable, and many include full bathrooms, standard kitchens, and comfortable living rooms. They are great for people who want compact living without adopting the lifestyle of tiny home culture.
The Practical Design Challenge: Function in Small Spaces
Even the smallest homes can feel comfortable when the layout is smart. Design is what makes tiny living possible.
The Smallest Tiny House with Bathroom: Wet Baths and Composting Toilets
Bathrooms take up more space than most people expect. In the smallest livable tiny homes, builders often choose a wet bath. Everything is in one waterproof room. It saves several square feet while keeping the home legal for year-round use.
Many of these homes also use composting toilets. They reduce plumbing needs and make off-grid living easier. These solutions keep the home compact without removing basic comfort.
Related: Essential Items for Your Tiny House
Maximizing Square Footage: Lofts, Multifunctional Furniture, and Vertical Space
Smart design is what makes 100 square feet feel practical. Sleeping lofts are one of the biggest space savers. They free up the entire main floor for living, cooking, and storage.
Multifunctional furniture helps too. Murphy beds, fold-down desks, and pop-up tables create flexible rooms. Builders often use tall cabinets, shelving, ladders, and deep storage under stairs. Every inch matters. When a tiny home feels cozy instead of cramped, it is almost always because the vertical space was used well.
The Market Reality: Finding Tiny Homes for Sale and Costs
Once someone understands the size options, the next question is usually cost. Prices vary more than many expect.
Cost vs. Size: Finding the Right Tiny Homes for Sale
Tiny homes range from simple DIY builds to fully customized designer models. A basic 100 square foot DIY home might cost under 25,000 dollars. High end tiny homes with premium finishes, solar power, and advanced systems can cost over 150,000 dollars.
Location also affects price. Foundation builds cost more because they must meet local building codes. Homes on wheels cost less but still require careful engineering.
Navigating Zoning and Placement for Smaller Homes
Even if a tiny home is fully equipped, zoning rules can limit where you can live. Some areas have minimum dwelling sizes, often 200 to 400 square feet. Other places do not allow full-time living in homes on wheels.
Before buying or building, it is important to check local rules. Some people join tiny home communities. Others work with cities to apply for variances or permits. It is part of the tiny home journey.
Finding Your Perfect Small Footprint
Tiny homes come in many sizes, from the playful one square meter idea to the practical 100 to 150 square foot micro homes. The smallest livable tiny home needs a sleeping area, a small kitchen, and a compact bathroom. Clever layout choices like wet baths, lofts, and multifunctional furniture make this possible.
For people who want more room, small houses, modular builds, and 1000 square foot cottages offer comfort without leaving the world of compact living. The best choice depends on your lifestyle, your local rules, and how much space helps you feel at home.







