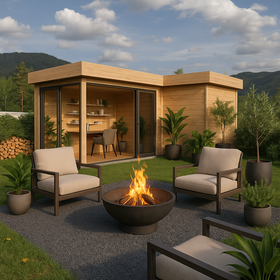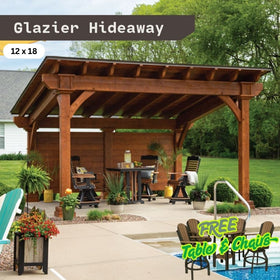512-777-0154

What Are the Main Features of a Micro Living Space?
Micro living spaces prove you don’t need 1,000 square feet to live well. The short answer for what are the main features of a micro living space: smart layouts, multi-functional furniture, hidden storage, and minimalist design.
The goal is simple. Create a home that works hard without feeling cramped. These features keep life comfortable while making daily living easier and more intentional.
Defining the Concept: Size and Core Components
Micro homes follow a clear idea. Keep things compact, but never at the cost of comfort. Here’s what that looks like in practice.
The Micro Unit Size Range
Most micro apartments fall between 200 and 400 square feet. They sit below the size of a standard studio, which usually starts around 450 square feet. Even though they’re smaller, they focus on layout instead of limitations. It’s less about shrinking space and more about shaping it so the essentials fit smoothly.
The All-in-One and Self-Contained Unit
A micro unit still needs to feel like a real home. That means a single room that handles living, sleeping, eating, and working. A small kitchenette fits into the main area, often with compact appliances. The bathroom is private and efficient, usually designed to take up as little space as possible. Everything a resident needs is within reach, but nothing feels squeezed in.
The “Micro Units Symbol” in Design Philosophy
The word “micro” reflects the mindset more than measurements. It’s about using what you have with intention. Every feature has a purpose. Every corner is used well. The philosophy encourages a simpler lifestyle where clutter doesn’t stand a chance.
Innovative Design and Architecture
Micro housing relies on clever design to make small living feel natural. Architects use tricks that boost comfort while keeping the footprint tiny.
The Strategy of Vertical Optimization
Vertical planning is a major part of micro architecture. Tall ceilings become valuable space. Loft beds lift the sleeping area off the floor. Cabinets reach as high as the walls allow. Ladders, platforms, and tall shelving help create room where you least expect it.
Extending Lines of Sight and Maximizing Perception
In a micro unit, the eye should move easily. Large windows bring in natural light and open up the room. Soft lighting fills in the darker areas. Light colors like white, sand, or pale gray help the room feel wider and calmer. These choices create the sense of breathing room even when the square footage is tight.
Flexible and Adaptable Walls and Partitions
Walls can move in micro living. Sliding doors and pocket doors allow privacy when needed. Some units even use walls on tracks to shift the layout. This flexibility helps one area do more than one job. A space can change throughout the day without adding clutter.
The Micro Apartment Floor Plan and Functional Elements
Micro apartments rely on thoughtful design choices to stay organized and comfortable. The right features keep the space easy to use.
1. Multi-Functional and Convertible Furniture
Furniture has to work overtime. A Murphy bed folds into the wall. A sofa bed takes the living room from day to night. Fold-down desks help with work or study. Dining tables can expand when friends come over and tuck away when the room needs to open up. One piece often takes on two or three roles.
2. Seamless, Embedded, and Hidden Storage
Storage hides in plain sight. Stairs can have built-in drawers. Platform beds lift to reveal compartments below. Shelving can wrap around doors and windows. These tricks let residents stay organized without filling the space with bulky furniture. Everything has its place, but nothing sticks out visually.
3. Compact Kitchen and Bathroom Design
The kitchen and bathroom get the micro treatment too. Small refrigerators, two-burner cooktops, and tight sink setups save counter space. Bathrooms may be wet rooms where the shower and toilet share one waterproof space. These layouts keep the footprint tiny while preserving full function.
Community and Lifestyle Features
Micro living often extends far beyond the unit itself. Shared amenities help balance the smaller private space.
Robust Shared Amenities
Communal spaces turn the building into an extension of the home. Residents might share a big kitchen, a lounge, or a laundry room. Some buildings offer coworking areas or roof gardens. These shared features make life feel bigger and more social without raising the cost of individual units.
Affordability and the Minimalist Lifestyle
Money plays a big part in the appeal of micro living. Smaller units cost less to rent or buy. Utility bills also drop since there’s less space to heat or cool. Many residents enjoy the simple lifestyle that comes with owning fewer things. Less maintenance and less clutter create less daily stress.
The Impact of Small-Scale Living
Micro living focuses on getting the most out of every inch. Smart furniture, strong vertical storage, and clever layouts help these spaces feel complete and comfortable. Shared amenities expand what residents can access without needing more square footage.
The mix of affordability, simplicity, and thoughtful design makes these homes a strong option for modern city living.
Micro units prove that with the right approach, small spaces can offer everything that truly matters.
You may also like:
- What Are Micro Homes? The Definitive Guide to Size, Legality, and the Tiny Living Movement
- How to Build a Tiny Home?
- Where Can I Put a Tiny Home?
- Micro Homes vs. Tiny Homes: Comparison of Size, Cost, and Legal Limits
- What Type of Foundation is Best for Tiny Homes? Options, Costs, and Building Requirements







