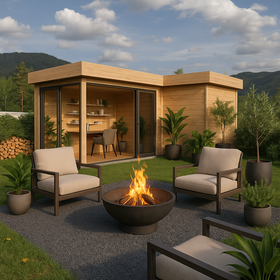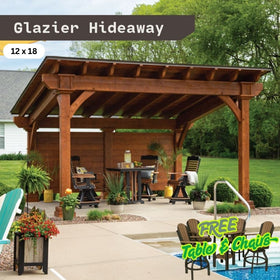512-777-0154

How to DIY a Tiny Home: Guide to Building, Plans, and Budgeting
Want to know how to DIY tiny home? Building a tiny home is a mix of creativity, grit, and small wins that feel way bigger than its square footage.
Many people jump into it to save money, live simply, or finally build something with their own hands. Learning how to DIY a tiny home starts with a clear plan and a little patience, but the payoff makes every step worth it.
1. The Critical First Steps: Planning, Permits, and Budgeting
This stage sets the tone for your entire project. Before you cut a single board, you need to know what you’re building, how much it will cost, and whether it’s legal where you live.
These early decisions help you understand your DIY tiny home cost, how to build a tiny house cheap, and even ways to start with almost no money.
Defining Your Tiny Home Vision (Needs vs. Wants)
Every tiny home starts with a vision, but it only works if you separate the must-haves from the nice-to-haves. A real working kitchen matters more than the perfect backsplash. A safe sleeping area beats a fancy loft design that looks good online but feels tight in real life. The same goes for bathrooms.
Pick a style that fits your personality. Maybe you lean modern with clean lines or rustic with warm wood. What you choose will guide every step going forward.
Crunching the Numbers: Setting a Realistic Tiny Home Budget
This part is where your dream meets real numbers. Tiny homes can be very affordable, but only if you know where the money goes. Materials make up the bulk of the cost, followed by systems like electrical and plumbing. Labor only becomes expensive if you outsource everything.
A smart way to cut costs is by salvaging. Old cabinets, leftover lumber, and recycled windows can save a surprising amount. You can also post in local groups to see who is giving away building materials.
Some builders have created beautiful tiny homes for under fifteen thousand dollars by gathering secondhand supplies, choosing a used trailer, and completing all their own labor. It takes time, but it works.
Legal Landscape: Zoning, Permits, and Placement
This part is not the most exciting, but it's one of the most important. Tiny homes fall into their own category, and the rules vary everywhere. You’ll need to decide whether you want a home on wheels or a home on a foundation. THOWs work like RVs. THOFs follow regular housing rules.
If you plan to build in a backyard, you’ll need to look at ADU laws. Some towns welcome them. Others limit their size or placement. Safety rules also matter. You may need inspections, electrical sign-offs, or adherence to RVIA or local building codes.
It may feel slow, but skipping this step causes bigger headaches later.
Designing Your Floor Plan and Sourcing DIY Tiny Home Plans
Once your legal groundwork and budget feel solid, it’s time to design the layout. You can sketch it with simple software or buy ready-made printable plans. The key is to make every inch work for you.
Tiny homes shine when they use vertical space. Tall cabinets, step-storage, loft beds, and foldable tables give you more room without adding square footage. Multi-functional furniture becomes your best friend. If something can do two jobs, even better.
2. Preparing the Foundation and Shell: The Start of Your DIY Build
This section kicks off the hands-on part of building. You're moving from ideas to actual construction. Whether you're building on wheels or on a traditional foundation, this is where your tiny home starts taking shape.
Selecting and Securing the Base
Choosing your base sets your entire build up for long-term stability. If you're going with wheels, look for a strong trailer with the right weight rating. A used heavy-duty trailer can save you a lot. Check the frame, coat it for rust protection, and make sure all lights and brakes work.
If you're building on land, you have options.
- Skid foundations are simple and budget-friendly. Pier and beam foundations handle uneven ground well.
- Slab foundations cost more but offer long-term strength.
Pick what fits your plan and location.
Building the Subfloor and Floor Framing
The floor may look basic, but it's worth doing right.
Build the frame, secure it tightly, and install insulation before laying the subfloor. Good insulation makes a huge difference in both comfort and energy use. Once the subfloor goes down, everything suddenly feels more real.
Framing the Walls and Loft Structure
Framing is one of the most satisfying parts of a tiny home build. Walls go up. Spaces take shape. You can finally see your layout in full size. Use straight lumber, double-check measurements, and make sure everything is level. Add sheathing to strengthen the structure.
If you're adding a loft, support the joists well so the sleeping area feels solid. Finish by framing the roof so rain and snow run off easily.
3. Weatherproofing, Utilities, and Systems (The Technical Build)
Now that you have a shell, it’s time to handle the technical work. These systems take focus and patience, but getting them right keeps your home safe and functional for years.
Securing the Exterior Shell
Weatherproofing protects your home from the elements. Add sheathing, then wrap the entire house with a proper moisture barrier. Install roofing next. Metal roofs are popular because they last long and weigh less than shingles. Add windows and doors with careful flashing to keep water out.
A sealed shell is a huge milestone.
Planning and Running Electrical Systems
Your electrical setup depends on how you plan to live. You can connect to the grid or run off solar and batteries. Both approaches work in tiny homes. Install a main electrical panel, then run wiring through the studs before insulation goes in.
Safety rules matter here. Follow local codes or consult a licensed electrician if you feel unsure.
Plumbing and Water Management
Plumbing can be simple or complex, depending on your choices. Plan where your fresh water tank will go if you're not using a direct hookup. Decide how you will handle gray water.
Kitchens and showers create it every day. Composting toilets reduce the need for black water tanks. PEX tubing is easy to work with and perfect for tiny home plumbing. It's flexible, lightweight, and durable.
Insulation and Siding
Your insulation choice depends on your climate and budget. Spray foam gives the best seal but costs more. Rockwool offers great sound and fire resistance. Rigid foam works well in floors and ceilings.
Once insulated, you can install siding. Cedar, metal, vinyl, or reclaimed wood all look great on a tiny home. Seal every seam to keep moisture out.
4. Finishing Touches and Kit Options
This stage brings your tiny home to life. You're no longer looking at a construction zone. You’re shaping an actual living space. This section also helps you understand DIY tiny home kits if you’d rather start with a pre-built structure.
Interior Walls, Flooring, and Ceiling
Interior finishing gives your tiny home personality. Lightweight options are best.
Plywood, tongue-and-groove pine, and thin drywall work well. Vinyl plank flooring is durable and simple to install. Salvaged flooring adds charm if you can find it. Ceilings can be paneled for extra warmth and texture.
Building the Kitchen and Bathroom
These two areas require the most planning but make the biggest impact on daily comfort. In the kitchen, you can mix salvaged cabinets with new ones. Compact appliances help save space. Look for scaled-down fridges, two-burner cooktops, and small sinks.
Bathrooms in tiny homes vary a lot. Some people choose a tile shower. Others prefer lightweight fiberglass units. Composting toilets reduce plumbing needs and give you more flexibility in placement. A tankless water heater is ideal for tight spaces.
Exploring Build Your Own Tiny Home Kit Options
Tiny home kits give you a head start. Many offer pre-cut framing, pre-built shells, or complete exterior packages. Kits save time and reduce guesswork. The trade-off is less customization and a higher upfront price.
If you go the kit route, check what’s included. Some kits come with a trailer. Others only include the shell. Compare insulation ratings, window quality, and whether the kit fits your climate. A little research prevents future problems.
5. Inspection, Insurance, and Moving In
As you near the finish line, these last tasks help make your tiny home official and safe. They also prepare you for long-term living.
Preparing for Final Inspection and Certification
Inspectors look for structural safety, airtight wiring, proper plumbing, and good ventilation. Every part should be secure and code-compliant. A successful inspection gives you peace of mind and sometimes improves your insurance options.
Insuring Your New Tiny Home
Insurance for tiny homes varies by state and structure type. Homes on wheels might fall under RV or custom-build policies. Homes on foundations are often treated like regular houses. Specialty tiny home insurers can help you find the right coverage. The goal is to protect the time and money you invested.
Your Journey to Financial and Housing Freedom
Building your own tiny home gives you more than a place to live. It teaches skills, boosts confidence, and offers a lifestyle that feels more intentional and grounded. You save money, personalize every detail, and take control of your housing future.
If you're ready to start planning, sketching, or collecting materials, now is the perfect moment. Your tiny home journey begins with one step. Start shaping your plan today.
You may also like:
- Where Can I Put a Tiny Home?
- Are Tiny Homes Worth It? Breakdown of Costs, Lifestyle, and Legality
- What Type of Foundation is Best for Tiny Homes? Options, Costs, and Building Requirements
- What is the Smallest Livable Tiny Home? Defining the Minimum Size
- Micro Homes vs. Tiny Homes: Comparison of Size, Cost, and Legal Limits








